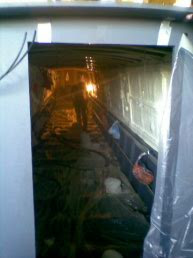Thursday, February 28, 2008
Slow but sure
Friday, February 22, 2008
Freezing Fog on the Aire & Calder
On our travels we popped down to have a look at the Aire and Calder, as this is where the two canals meet, and as you can see the conditions were none too clever. It was minus four when this photo was taken.



Though we have got to say the towpaths were very good, and cycling from here into Leeds would not be a problem.
 These guys don't seem to be bothered with any of it.
These guys don't seem to be bothered with any of it. Sunday, February 17, 2008
The best and most used room on Derwent6
 As you can see the headboard will be carved into the bulkhead panel and there will be an end post, which will pull out to extend into a five foot wide bed.
As you can see the headboard will be carved into the bulkhead panel and there will be an end post, which will pull out to extend into a five foot wide bed.Wednesday, February 13, 2008
Friday, February 08, 2008
The Derwent6 Grotto


When you went inside it was like walking into Santa's grotto and had a really warm feel to it. The echo and tinny effect had gone and a solid feeling of a home had appeared. Websters had done a great job, with an even layer all over the steel work, so not much cutting to do when the side panels are added. We were left alone for half a hour while we soaked it all up, running up and down like a couple of excited kids.
Because we had done a rough layout of the wiring requirements, Fernwood were able to run most of the cables before the foaming took place.


and where the television will be fitted.
The floor has been cutout to show the area where the shower tray will be fitted. This is to allow for a sunken shower tray, so we get maximum height in the shower.
So the next stage is that a mockup of the folding bike cupboard is going to be made so we can check the space available in the engine room, Stuart checked the measurements of the bikes so we have a realistic size required and the bulkheads can be adjusted accordingly.
The waxoil is now going to be added to the steel floor base plate and a rough floor fitted so it will be easier to work.
Tuesday, February 05, 2008
Bigger freezer
 You can now see the dayroom/dining area drawings with the table up.... We are now also going to have a bigger freezer under the end cushion, which will now be 37 litre capacity. The slot in the leg is to allow for the pipe work which goes under the lockers and also if anything electrical is put on that end seat, it will reach the plug socket, even with the bed in the made up position.
You can now see the dayroom/dining area drawings with the table up.... We are now also going to have a bigger freezer under the end cushion, which will now be 37 litre capacity. The slot in the leg is to allow for the pipe work which goes under the lockers and also if anything electrical is put on that end seat, it will reach the plug socket, even with the bed in the made up position.Hopefully the foam insulation (foaming) will be done this week, so more pictures of that soon.
Saturday, February 02, 2008
Engine room design
 This is how we see the engine room....
This is how we see the engine room....It will hold the washing machine, tumble drier and the two folding mountain bikes. It will be done in the traditional style of roses and castles with a darker wooden floor, it will also be a den which we can use for computer work and other hobbies. A table will drop down over the washing machine and tumble drier to form a large table. We still have to find a compact computer chair to fit in this room, and space will need to be found for tools and sack barrow etc.








